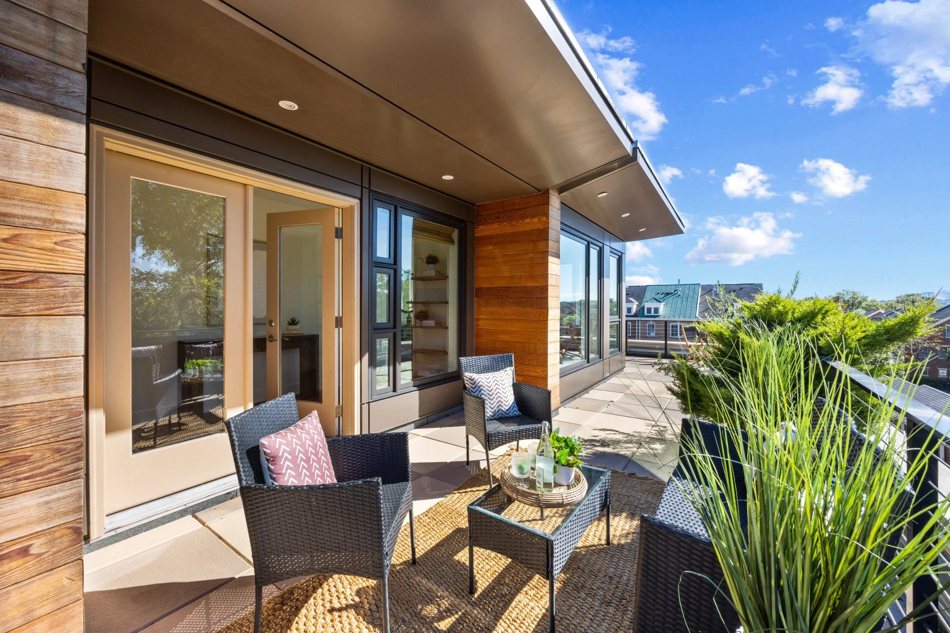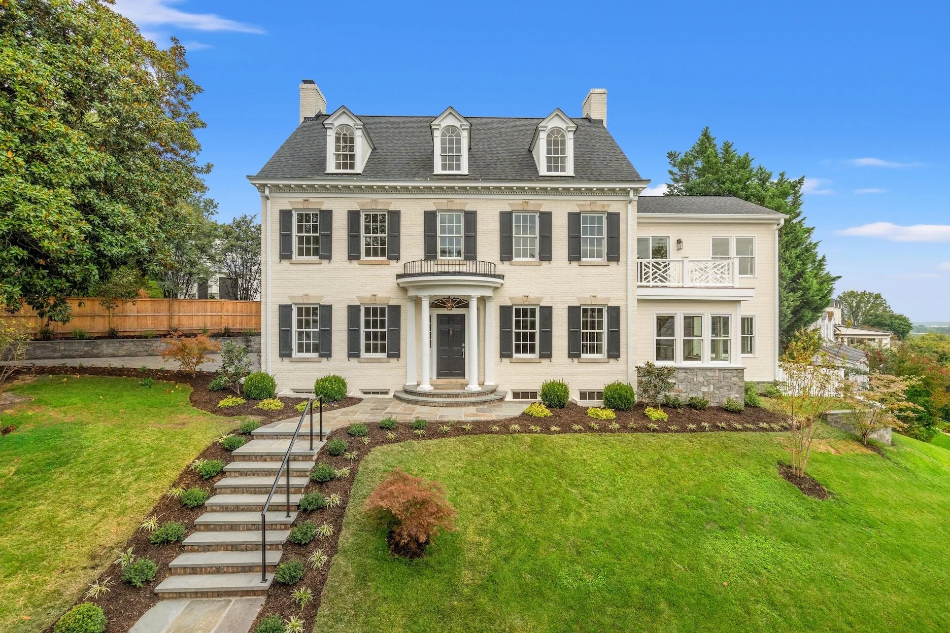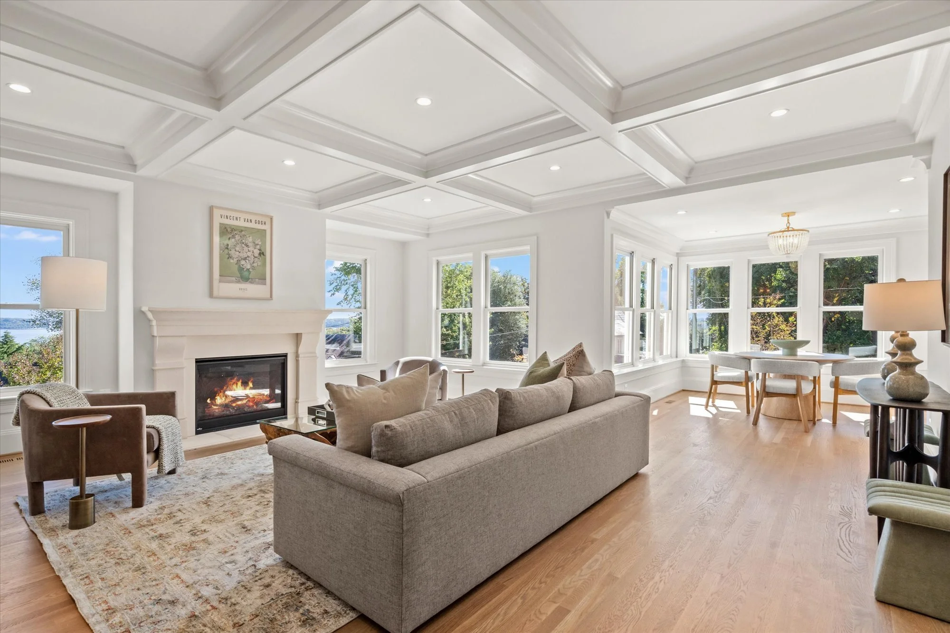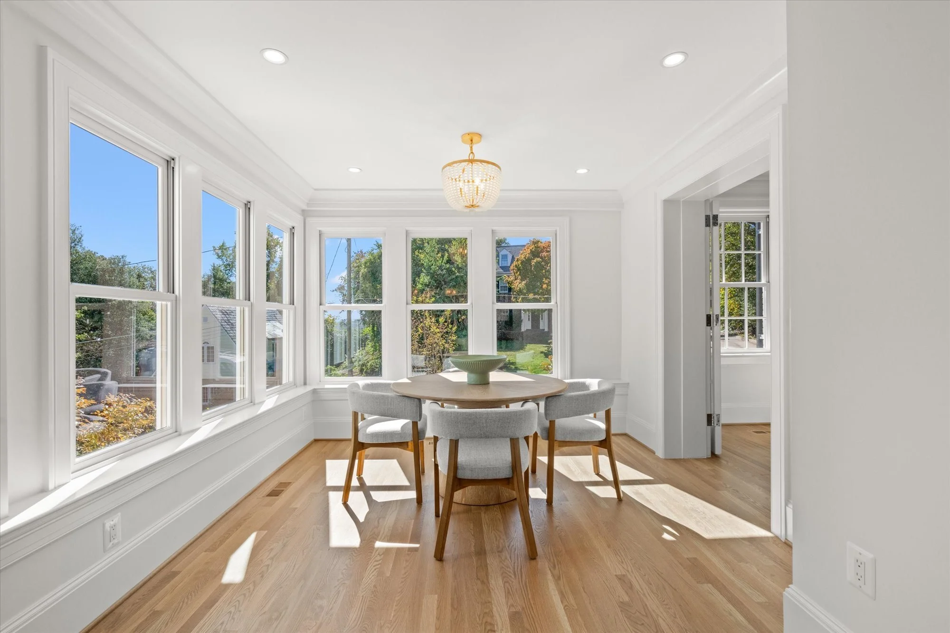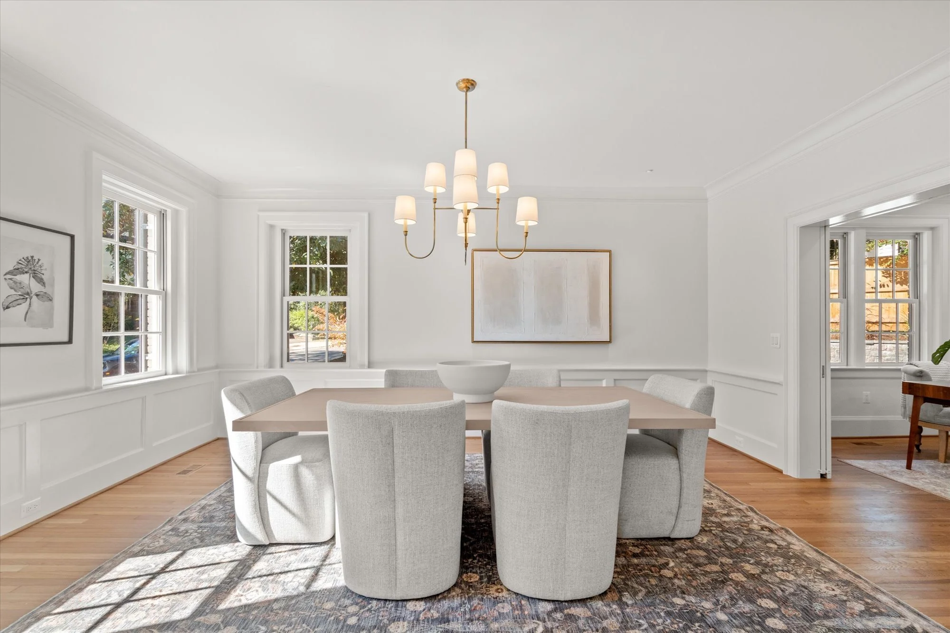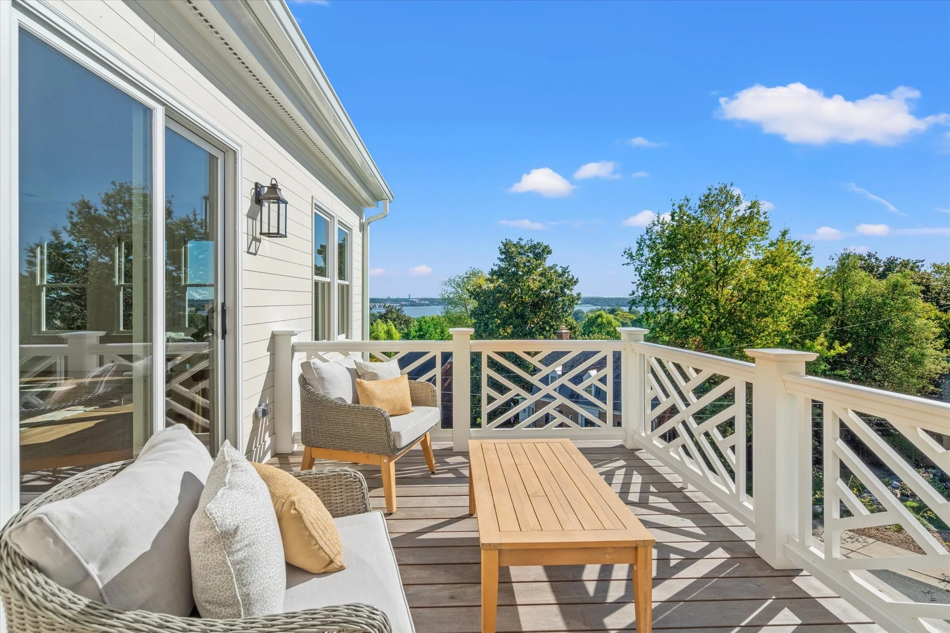Alexandria’s Architectural Gems: Old Town Innovation and Belle Haven Craftsmanship
Discover one of Old Town’s most extraordinary residences, the only home in the city featuring an elevator to all four levels, a private fenced yard with a jetted pool, and a separate apartment above a two-car detached garage. Spanning over 5,200 finished square feet, this sun-filled semi-detached end home was the first purchased in its sought-after development, offering the owners the rare opportunity to collaborate with renowned architect Robert Adams on a fully bespoke interior.
513 N St. Asaph Street, Alexandria, VA 22314
$4,295,000
4 Bedrooms | 3 Full Bathrooms | 2 Half Bathrooms | 5,202 Sq. Ft. | Private Apartment
Completed in 2019, every detail reflects thoughtful design, timeless craftsmanship, and contemporary luxury. The main residence offers four bedrooms, two offices, three full and two half baths. The open-concept kitchen showcases Italian Snaidero cabinetry, quartz countertops, and Thermador appliances, blending elegance with functionality. Bathrooms feature Waterworks fixtures and heated floors, exemplifying comfort and quality.
Outdoors, McHale Landscape Design has created a private oasis centered on a custom spa pool with jets, automatic cover, and a sliding deck that transforms the space into a seamless entertainment area. The separate garage with EV capability includes a fully equipped apartment, ideal for guests, au pair, or studio use. A versatile lower-level wellness room can accommodate a greenhouse, sauna/cold plunge, art studio, gym, or yoga retreat.
Combining historic Old Town charm with contemporary refinement, this residence is a masterclass in elegance, comfort, and sophisticated living.
Originally built in 1929, this stately Center Hall Colonial has undergone a meticulous 16-month restoration and expansion, seamlessly blending timeless architectural craftsmanship with modern luxury. Situated in the prestigious Belle Haven neighborhood, the home features restored millwork, graceful original arches, and bespoke designer finishes throughout, curated for elegant living and effortless entertaining.
Spanning over 6,300 square feet across four finished levels, the residence includes formal living and dining rooms, an open-concept kitchen and family room, and a sun-drenched sunroom or game room. Six bedrooms, five and a half baths, and two home offices provide versatile living space. The primary suite offers a private Ipe river-view terrace with Chippendale-style railing, dual walk-in closets, a sitting room or office, and a luxurious marble bath.
At the heart of the home, the chef’s kitchen by St. Clair Kitchens combines artistry and function with custom inset cabinetry, a dramatic 100-inch walnut island, and 2.5-inch Calcutta quartz countertops finished with coved Dupont edges and floating shelves. Top-tier appliances include a 48-inch gas range, 42-inch French-door refrigerator, dual dishwashers, three sinks, an ice maker, and a wine refrigerator.
The exterior harmonizes historic charm and refined detail with original brick masonry, nickel-gap cement siding, and stone retaining walls, complemented by low-voltage lighting, a stamped-concrete driveway, cocktail terrace, and year-round Potomac River views. Inside, white oak flooring, solid-core doors, oversized window casings, and two-piece crown molding exemplify craftsmanship, while designer lighting, recessed panel wainscoting, and custom cabinetry elevate every space.
Additional highlights include a fourth-level retreat with original pine floors, dormer windows, and skylights; fully renewed systems, including dual HVAC units, new hot water heater, 200-amp electrical service, and Lincoln wood double-pane windows; and a refined two-car garage with custom doors, 10-foot ceilings, pull-down attic storage, original slate roof, and gas line rough-in for an outdoor kitchen. The landscaped grounds, designed by Campbell & Ferrara, feature mature boxwoods, spruce, maple, ornamental grasses, and roses, creating a distinguished and serene setting befitting this exceptional Belle Haven address.
Thinking about buying or selling in Alexandria? Let’s talk! The Patterson Group offers a strategic approach and expert guidance in today’s market.
SEE ALSO: Old Town Alexandria’s Finest: A Historic Duke Street Residence and a Waterfront Queen Street Home






