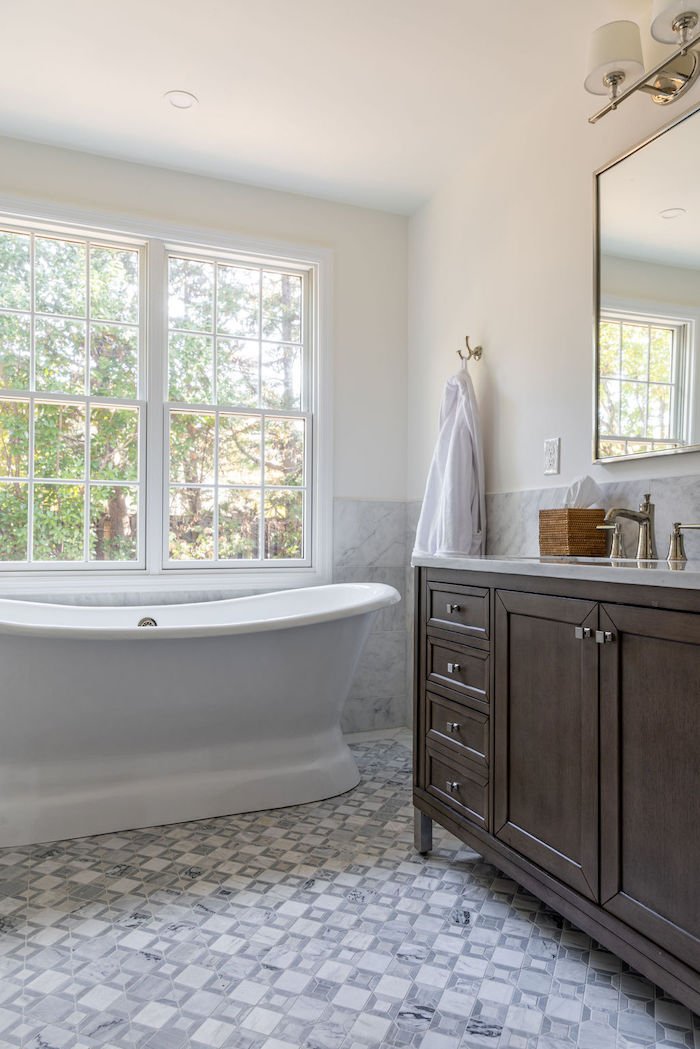Design Decoded: Why’d We Pick That Tile?
I am admittedly not a designer. I can look at our project photos all day and know what is gorgeous and looks great, but often struggle to translate that photo into my own home. Often, I find myself asking the design team, “Why’d you pick that?” I figure there may be other people out there who struggle as I do. So, this week, I asked our design team to decode their decisions for a specific home design material: tile. There are so many options, and our design team does a great job of picking the most perfect tile for each space. I never understood how they did it or why…until now. Read on to learn why they picked the tile they did for each of these standout projects!
Fun fact: We debated putting the floor tile on the backsplash instead. The surrounding areas of the kitchen have original 1910s hardwood floors, so attempting to match those floors with another wood product would not work for a well-blended finish. Instead, we decided to opt for a bold encaustic tile, where the patterns are inlaid not stamped, so the transition would be intentionally different. The backsplash is a simple ceramic subway tile with a handmade and undulated feel to it. It was important for the homeowner to incorporate a round blue-and-white Delft tile to honor her late father who served in the Royal Dutch Navy. This is the focal point behind the range.
We wanted durability in the mudroom for this large family with younger children, so tile seemed like the appropriate choice. The mudroom flows into the powder room and walk-in pantry, so we decided to carry it throughout instead of transitioning back to the hardwoods. This encaustic tile coordinated perfectly with the natural walnut cabinetry, porcelain oak-like wall cladding in the powder room, and the adjacent caramel red oak hardwoods.
In this laundry room, we wanted to protect the wall from splashing at the sink. Because we used a butcher block countertop, we couldn't simply use a 4" backsplash of countertop material. Instead, we repeated the same tile on the floor and walls, to create a cohesive look and provide a fun moment when doing an otherwise mundane task like laundry.
This is for a client who loves pattern-on-pattern. The floor tile we picked is particularly fun because it can be laid in a multitude of ways. We did a dry-lay on site once the space was framed to confirm exactly how we wanted the pattern to lay out. We paired the floor tile with a gorgeous marble-like large porcelain tile with dramatic veining on the wall. The fun floor tile allows the space to feel more casual while the dark backgrounds on the hexagons provide a heavy contrast against the wall tile to anchor the space.
The shape of this bathroom lent itself to having a rug border detail on the floor. By incorporating the geometric mosaic on the floor with different tones of Carrara marble, we created visual interest by using the natural variation of the stone. We offset the busyness of the floor with a larger wainscot-like shower wall tile.





