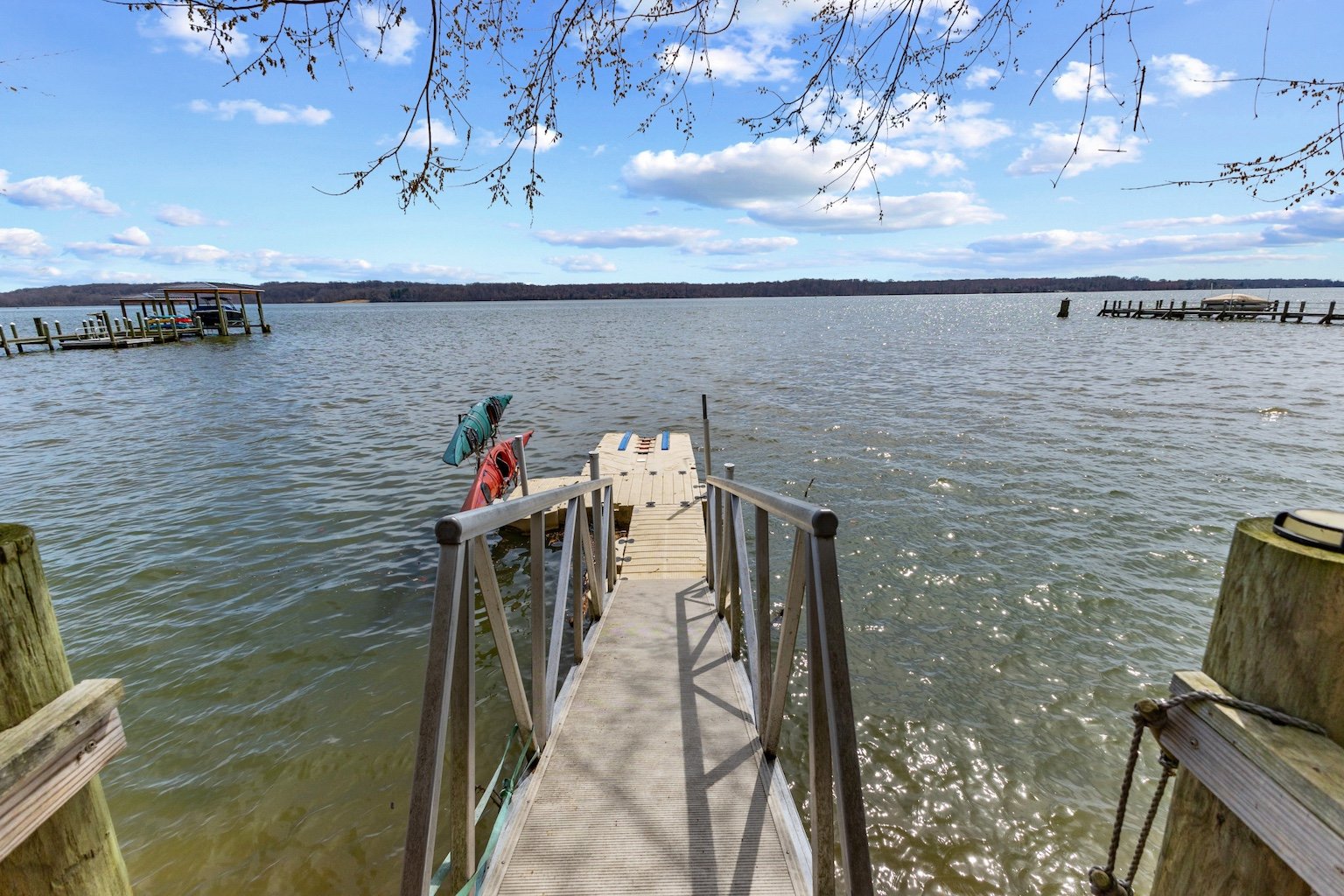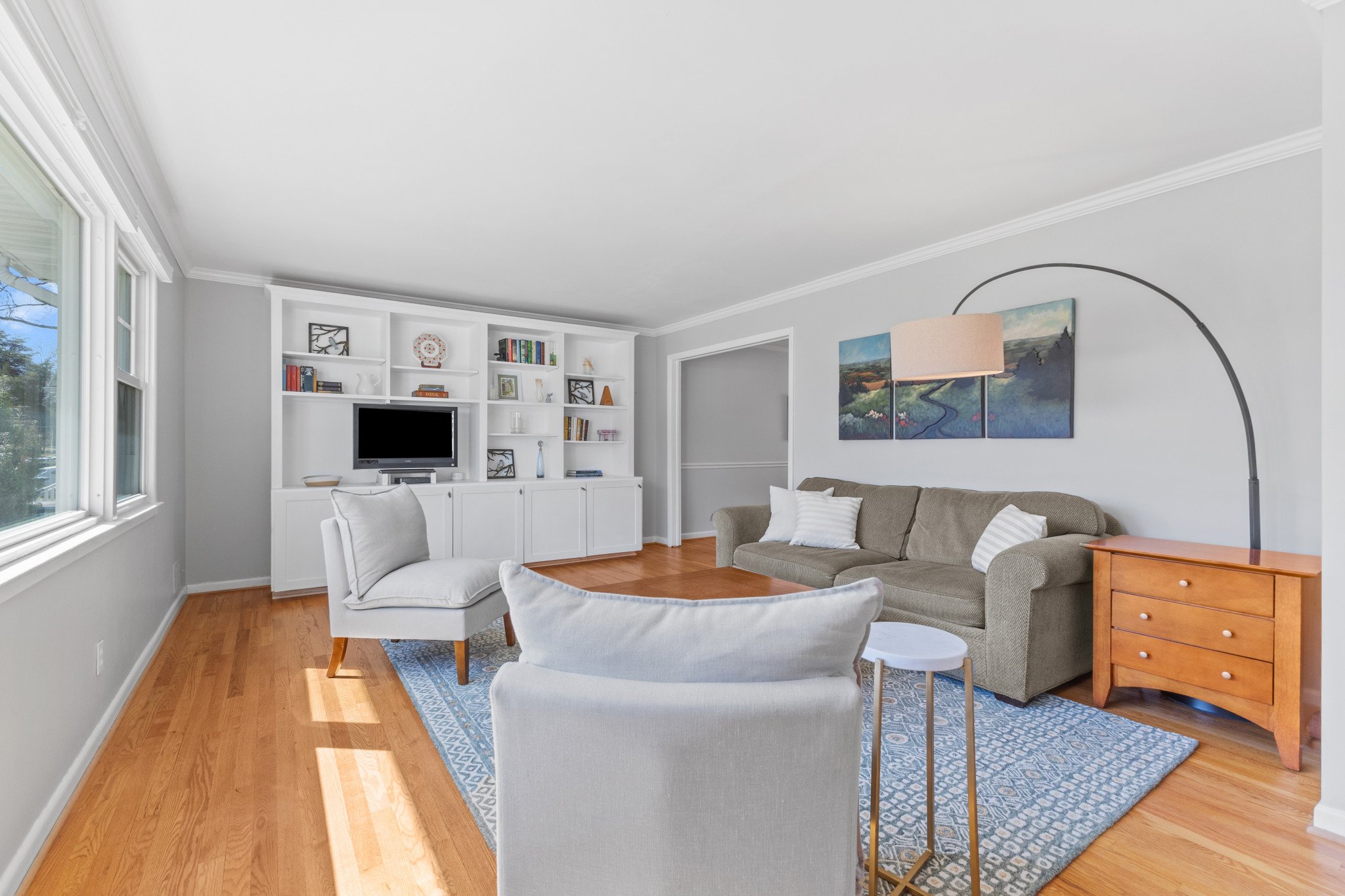Three New Listings in Alexandria: Mediterranean-Style Villa and More
Set along the picturesque banks of the Potomac River, this 5,200 square foot Mediterranean-style villa offers a seamless blend of Old World charm and contemporary innovation. Its warm, earth-toned brick façade and classic terracotta roof exude timeless elegance, while integrated solar panels provide a sustainable touch without compromising its architectural authenticity.
3905 Belle River Terrace, Alexandria VA 22309
$3,495,000
4 Bedrooms | 3 Full Bathrooms | 2 Half Bathrooms | 5,234 Square Feet
0.87 Acre Lot | Floating Dock
Inside, expansive arched windows flood the home with natural light, framing breathtaking river views. Rich hardwood floors, intricate wrought-iron accents, and scrollwork balusters enhance the European-inspired design, creating a sense of refined luxury.
Step outside, and the waterfront lifestyle unfolds—a luxurious pool beckons for relaxation, while 138 feet of private river frontage, a floating dock, and a buoy cater to boating enthusiasts. Surrounded by lush landscaping and the tranquil sounds of the Potomac, this stunning retreat offers a rare combination of sophistication and serenity in one of the area's most coveted settings.
Next is 8404 Camden Street:
8404 Camden St. Alexandria VA 22308
$1,195,000
5 Bedrooms | 3.5 Bathrooms | 3,869 Square Feet
Welcome to 8404 Camden Street, an exquisite and rare expanded Randall Model located in the coveted Stratford Landing community. This exceptional residence boasts three unique additions, including a bright and inviting breakfast room off the kitchen, a luxurious 4th story featuring a fifth bedroom, full bath, and additional storage space, as well as a versatile office/den with a walk-in closet. A striking 350-square-foot vaulted ceiling screened-in porch enhances the home's appeal, creating an ideal space for relaxation and entertainment.
With a total of five spacious bedrooms, three and a half baths--including two primary suites--this home offers unparalleled comfort and privacy. The updated bathrooms, rich hardwood floors, and recessed lighting throughout add an element of sophistication, while the thoughtfully designed floor plan ensures both functionality and style. The main level also features a dedicated office, and the flexible layout accommodates two family rooms or a formal living room and family room, catering to your lifestyle needs.
The charming front of the home welcomes you with a flagstone porch and double entry doors. Inside, the current family room showcases a large sun-filled picture window and custom built-in shelving. The elegant dining room, adorned with chair rail details, provides easy access to the serene backyard. The gourmet kitchen is equipped with stainless steel appliances and a cozy breakfast nook, perfect for casual dining. The living room features a beamed ceiling, a striking brick fireplace, and sliding glass doors leading to the bright and airy screened-in sunroom with high ceilings, skylights, and ceiling fans--offering an inviting space for year-round relaxation. Completing the main level are a convenient half bath, a mudroom, and a laundry room with access to the garage.
Upstairs, you will find five generously sized bedrooms, including the expanded upper level with an additional primary suite, ideal for a private retreat or guest accommodations. The fully finished walkout basement offers a spacious recreation room with plush carpeting, ceiling fans, and ample overhead lighting, along with walkout stairs leading to the beautifully landscaped backyard--perfect for entertaining or quiet outdoor gatherings.
Set at the end of a peaceful cul-de-sac, this remarkable home offers the perfect balance of privacy and community. Enjoy easy access to community sidewalks that lead to Stratford Landing Elementary, tennis courts, and a playground. Ready for summer? Two community pools are located less than 1 mile from the home. The home also features a one-car garage, a stone patio, a fully fenced backyard, and a convenient shed for additional storage. With 3,862 square feet of beautifully finished space, this home provides a harmonious blend of elegance, functionality, and comfort--an absolute must-see!
Sellers have spared no expense updating and expanding this home with most renovations done in 2019-2021 including Bath renovations, 5th bedroom, office, and bathroom addition, Roof, siding, and gutters, Furnace replaced 2020. Electrical replaced 2020. Hot water heater replaced 2019. Crawl space has sump pump and is fully insulated for safe storage.
Next is 400 Madison Street, #1307:
400 Madison Street #1307, Alexandria VA 22314
$1,100,000
2 Bedrooms | 2 Bathrooms | 1,212 Square Feet
Experience unparalleled elegance in this stunning 2-bedroom, 2-bathroom residence, boasting breathtaking Capitol and river views. The expansive terrace offers the perfect setting for entertaining, with the city's evening lights creating a mesmerizing backdrop.
Designed for both style and function, the open-concept kitchen features custom, ceiling-height cabinetry, sleek quartz countertops, a stylish backsplash, and a deep sink. All-new sliding doors enhance the seamless indoor-outdoor connection, while rich hardwood floors extend throughout the home, adding warmth and sophistication.
Both bathrooms have been beautifully updated, and the primary suite is a true retreat with a custom walk-in closet and a spa-like ensuite bath. Thoughtfully designed closets throughout maximize storage without compromising aesthetics.
Located in the sought-after Alexandria House, this full-service community offers an array of elite amenities, including a rooftop pool, sauna, sky deck, club room, library, lounge, meeting room, front desk concierge, Amazon package room, and fitness center. A dedicated garage parking space and private storage unit add to the convenience.
Ideally situated just steps from shopping, dining, and the scenic waterfront, this exceptional home is only 3 miles from Reagan National Airport and 5 miles from Washington, D.C. Elevate your lifestyle with this rare and luxurious offering.
Contact The Patterson Group today to schedule a private showing.
SEE ALSO: Exquisite Custom Home with Year-Round Potomac River Views

















