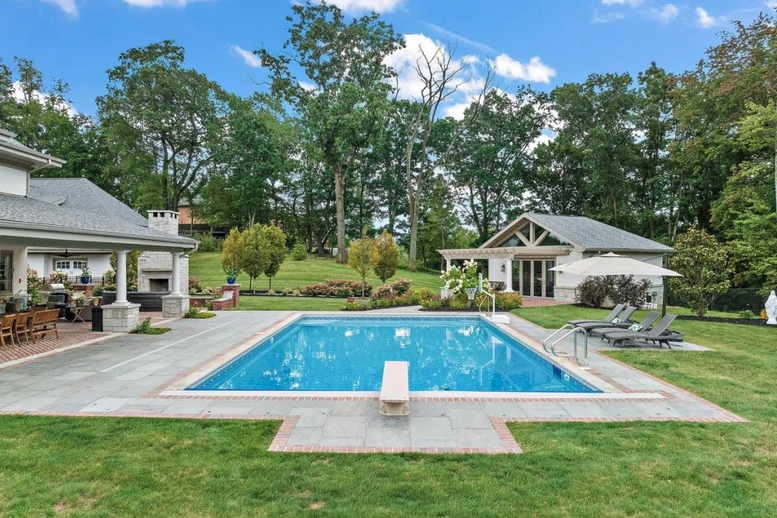Our New Crush: A Stunning Country Estate
This week we have fallen in love with this incredible Pennsylvanian shingle-style country estate. Presented by our Sotheby's colleagues at Piatt Sotheby’s International Realty, this prized estate rivals a five-star resort with its luxurious interior and secluded country setting, sited on three acres.
This country estate with shingle-style architecture delights at every turn. Located adjacent to North Park and the Irwin Run Conservancy, this custom home offers a secure gated entry, a well-conceived exterior/interior plan, modern amenities and unsurpassed attention to detail. The residence features a library with mahogany paneling and coffered ceilings, a greenhouse/sunroom, an expansive third floor game room, a home fitness center, and a heated saltwater pool. The foyer includes a custom wrought iron and oak banister, and the open dining area has retractable glass doors that connect to an alfresco dining room, allowing for an indoor/outdoor lifestyle.
Showcasing the latest technology, the kitchen offers quartzite counters, a forty-eight-inch built-in Thermador refrigerator, furniture-grade cabinets that extend to the ceiling, a striking center island, and an eye-level Subzero wine fridge. Large enough for caterers, the kitchen also includes four true refrigerator drawers, dual dishwashers, two sinks, an eight burner Thermador range, a Wolf steam oven, a commercial-grade hallway fridge and a second butler’s pantry, complete with granite counters and ample cabinet space.
The main level owner’s suite has all the amenities one would expect in a home of this caliber, including a private office space and a spa-like bath, complete with a soaking tub, vaulted ceilings and an oversized steam shower with a glass enclosure. One of the walk-in closets is ready for a coffee bar and features a stackable washer/dryer. The generous secondary bedrooms all boast ensuite bathrooms and walk-in closets.
The finished lower floor and the outdoor living areas offer many options for entertaining, including a drop-down projector screen on the covered loggia. Meandering pathways lined with lush, manicured landscaping lead to a pool house with a partially covered patio area, a full bath, a changing room, retractable doors and a kitchenette. Surrounded by mature trees, the backyard also includes a limestone patio, an outdoor fireplace with a gas starter, custom lighting, raised vegetable gardens and rolling lawns.
Discover more at sothebysrealty.com or reach out to us at The Patterson Group to help you find your own house crush and dream home.





