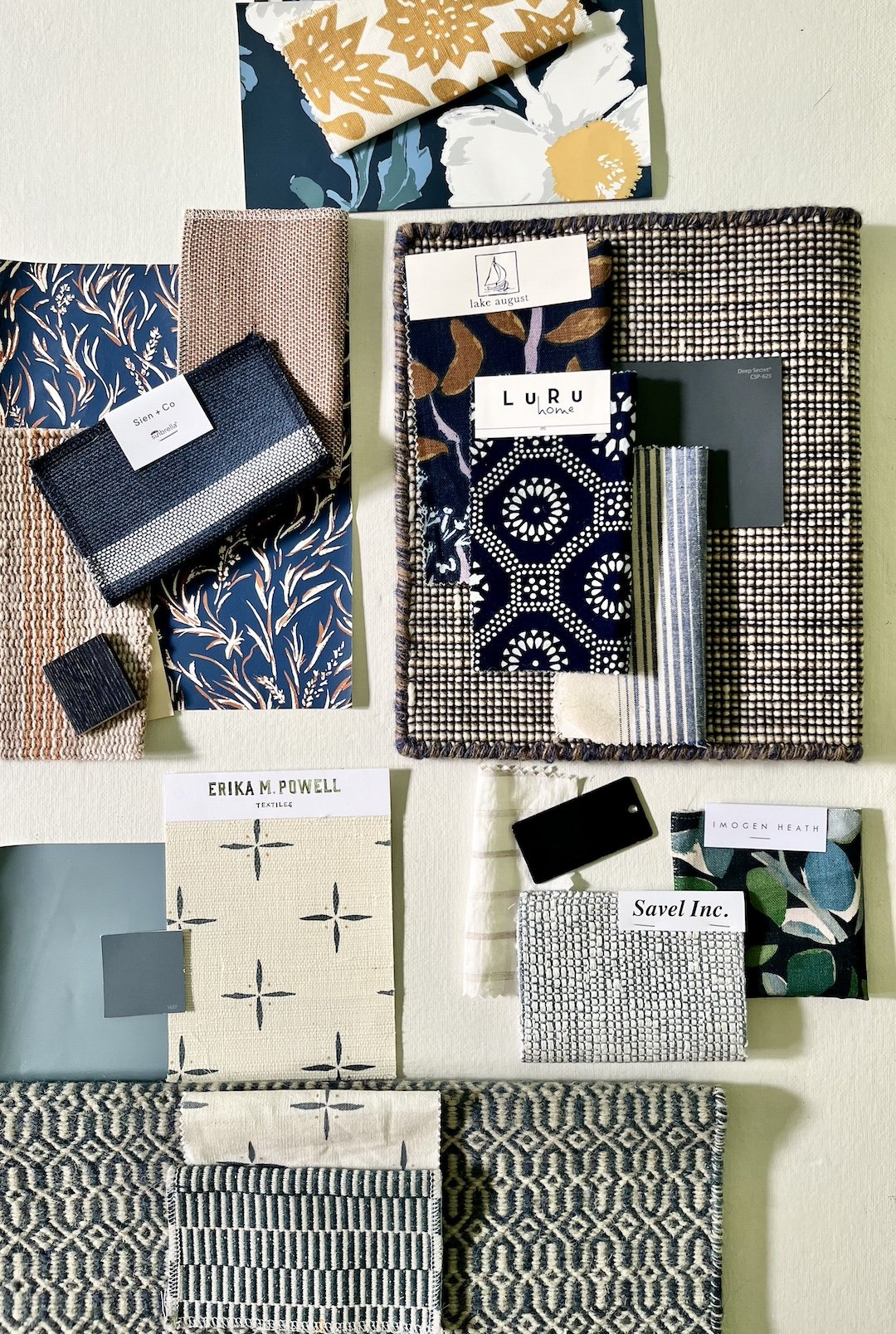KTI Del Ray Project Take Two: Designing His Office and the Basement
Earlier this spring I shared a Del Ray project where we were wrapping up the main floor, and adding lots of gorgeous details and custom touches after a major renovation.
Main floor design materials board
This spring, we started concept design for the full basement and an upstairs office for the husband. Currently we’re nearing construction with Harry Braswell, Inc. to create some beautiful dark and moody spaces. We thought we would share a little of what we have been working on with this project, how the home is evolving and the design process.
The client’s basement was dug out and roughed in during the whole home renovation and we are lucky to be working with 9-foot ceilings and large spaces as we envision lots of guests/sleepovers, book club parties, and movie nights coming soon!
In the basement we have designed a large family room, kitchenette, guestroom, full bathroom, homework/craft/office area, a workout room, and storage areas. The husband’s upstairs office will be filled with custom built-ins with a dark, moody library feel with a little midcentury vibe, too.
We kicked off the design concept phase of the project in April and are now underway with design implementation. Construction is slated to begin in October, and we hope to wrap up around the holidays.
We recently shared the final design concepts and material boards with our clients, and will start to finalize the details while working with Harry Braswell, Inc. to make it happen. It has been so much fun getting to know our clients, their family and friends, as we create spaces that reflect them and function for all their needs. We are also so grateful when they reach out with additional projects.
We can’t wait to share the completed project with you next year! Please reach out to us to discuss designing your dream spaces — nothing makes us happier than seeing your joy at home!







