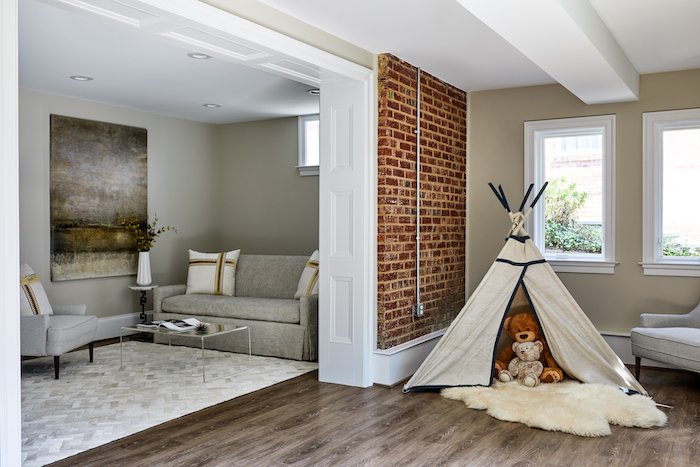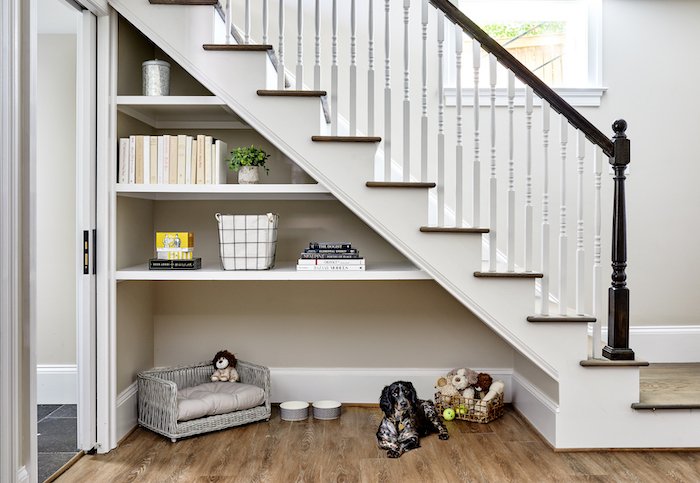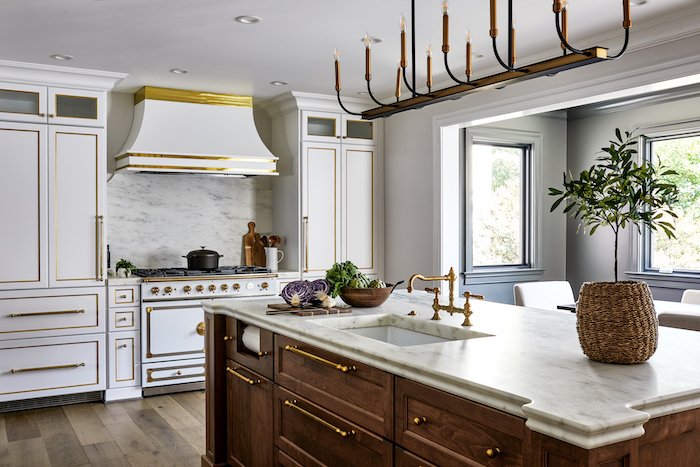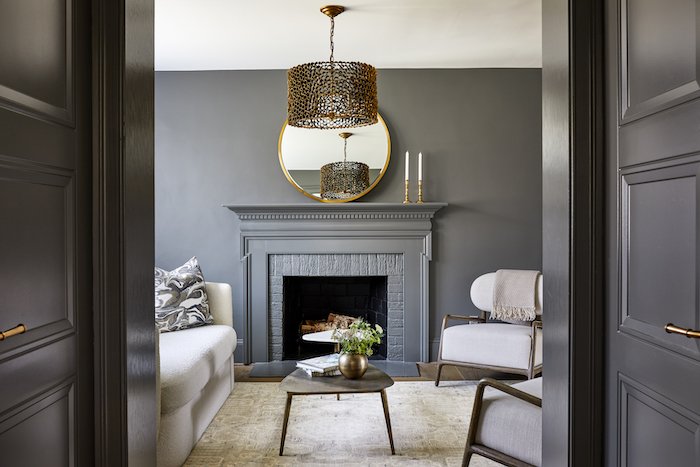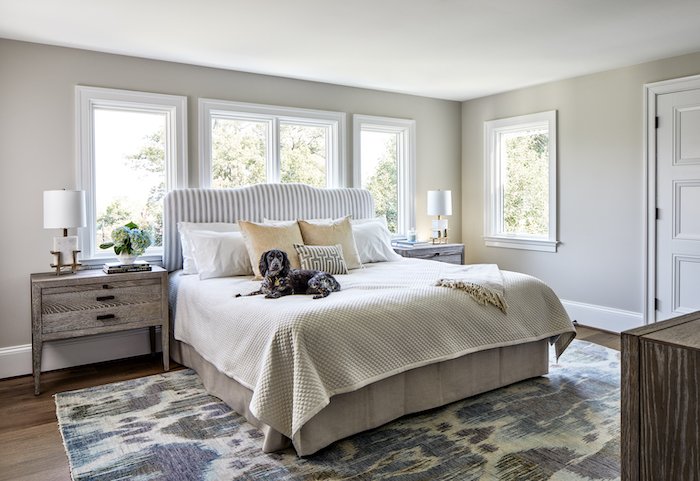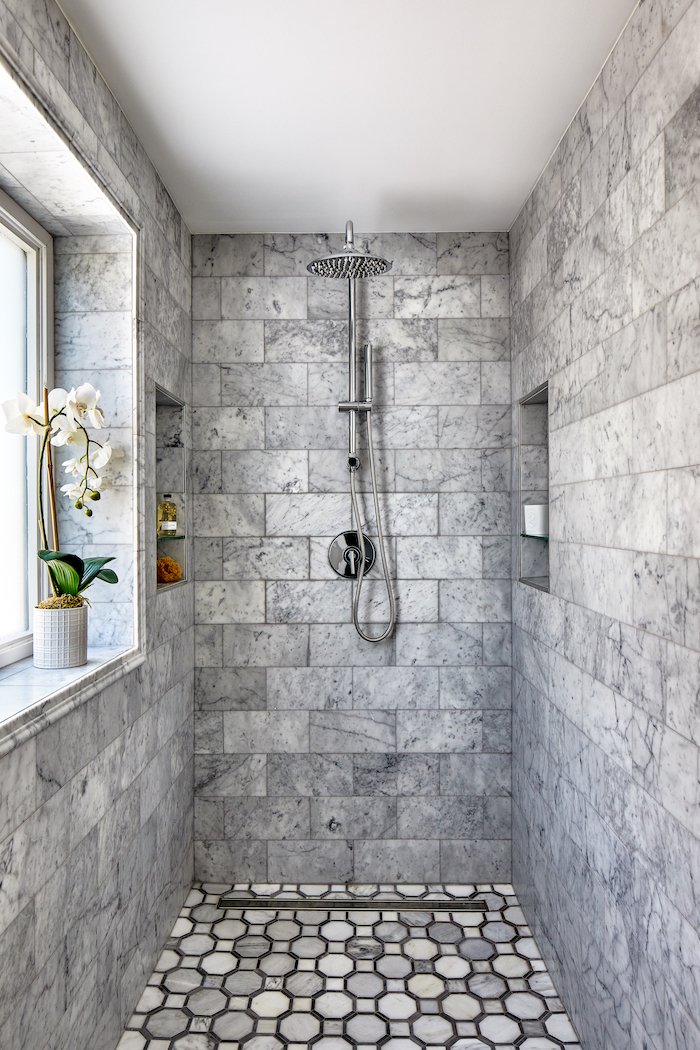Behind The Scenes: Beverly Hills Expansion
We’ve always loved working with local interior designer Gretchen Simon on projects, so when she asked us to help her with her own home, we were very excited to work together. She came to us with an outdated two-bedroom home in the Beverly Hills neighborhood of Alexandria that she desperately wanted to expand for her family. The challenge was the limited space the City would allow for such a renovation. Using creative architectural solutions and clever design, we pulled off quite a transformation. Here’s how we did it.
Basement
The former basement was just a damp, unfinished storage area. To give the family much-needed room, we finished the space and expanded it to add additional square footage. We kept the exterior brick for added character and added large sliding glass doors to give the new space lots of light. We also added a full bathroom and custom storage under the stairs.
First Floor
The first floor used to be compartmentalized dining, living, and kitchen spaces. As part of our three-story addition, we created a new dining room off of the open-concept kitchen. In the kitchen, we created a large island flanked on either side by additional storage. Two-tone custom cabinetry helps utilize every inch of that much-needed space. The living room was transformed into a sophisticated and moody space. A small powder room now sits right off the updated living area.
Second Floor
While the family needed extra space, we ultimately decided to not create an extra bedroom but instead to add square footage to one of the existing bedrooms to create a true primary suite. The new primary suite features a lot of windows for natural light. The bathroom includes a soaking tub and an oversized walk-in shower with floor-to-ceiling marble tile. This creates a true spa-like atmosphere. Also on this floor, we updated the existing bathroom and added a spiral staircase at the end of the hallway to give access to the newly finished third-floor space.
Third Floor
In the City of Alexandria, there is a FAR (floor area ratio) requirement that limits the amount of finished square footage a home can be compared to the lot size. With the three-story addition taking up most of the FAR, we had to get super creative when it came to finishing off this once unusable attic space. We came up with clever roof lines that would maximize every single square inch allowed. The new space serves as a small office and additional rec room for the kids. It goes to show that when you get creative, you can always find a solution!

