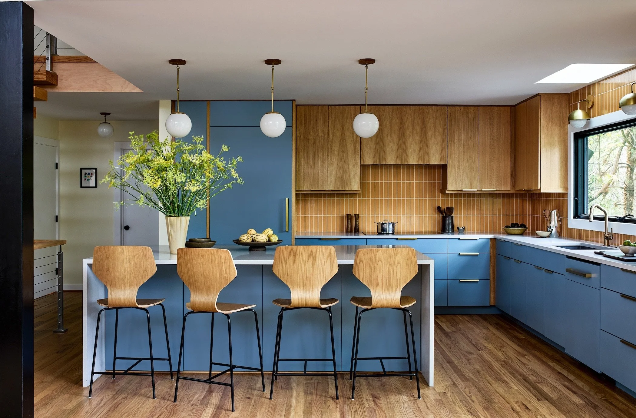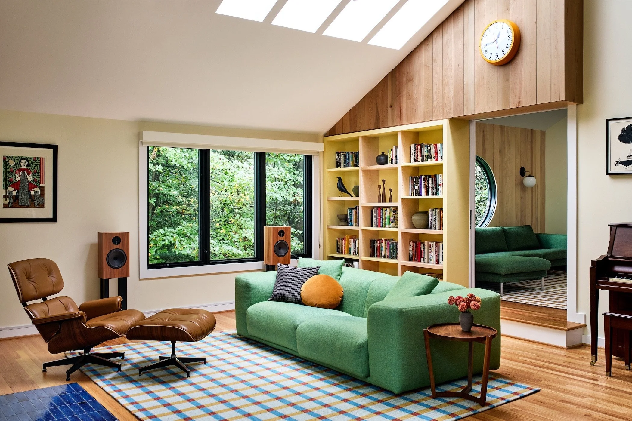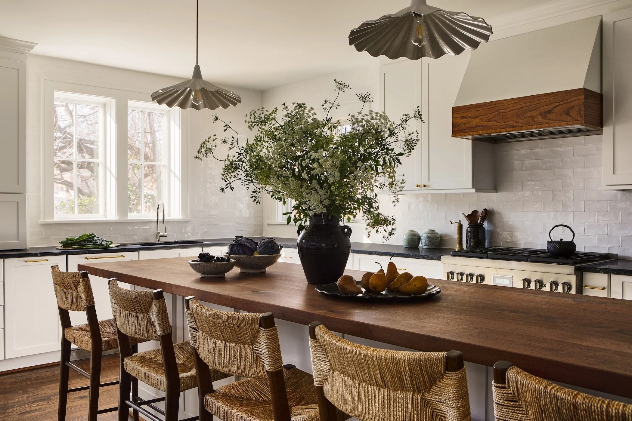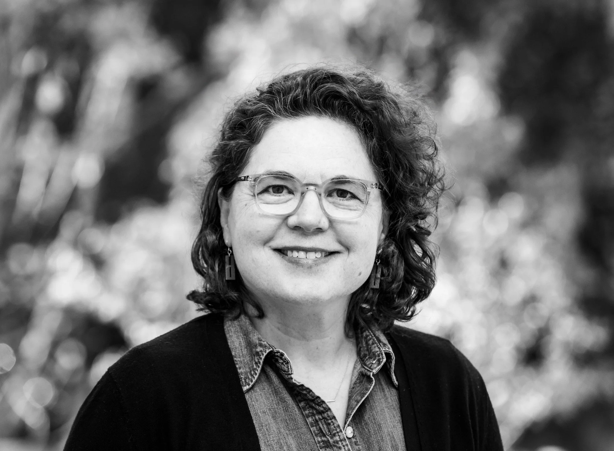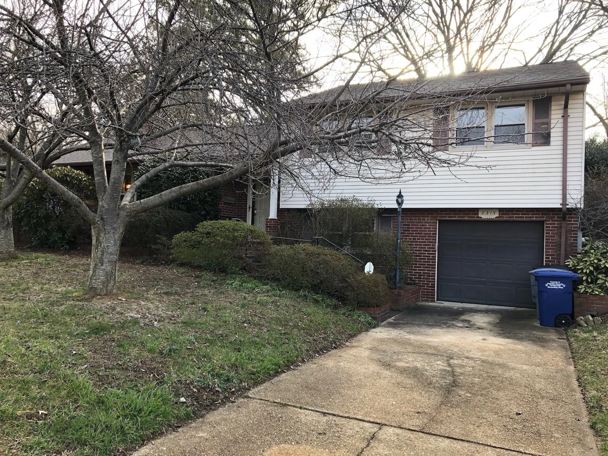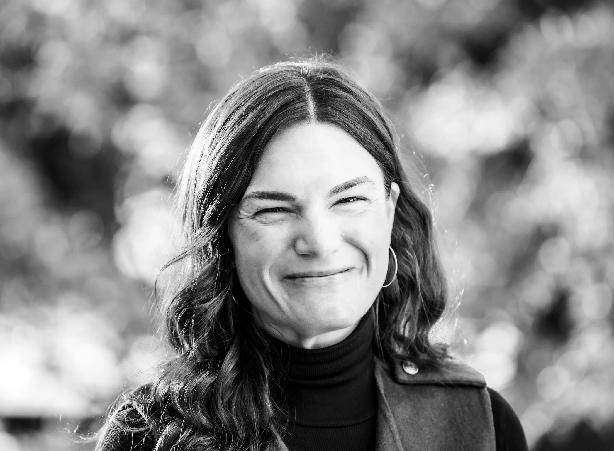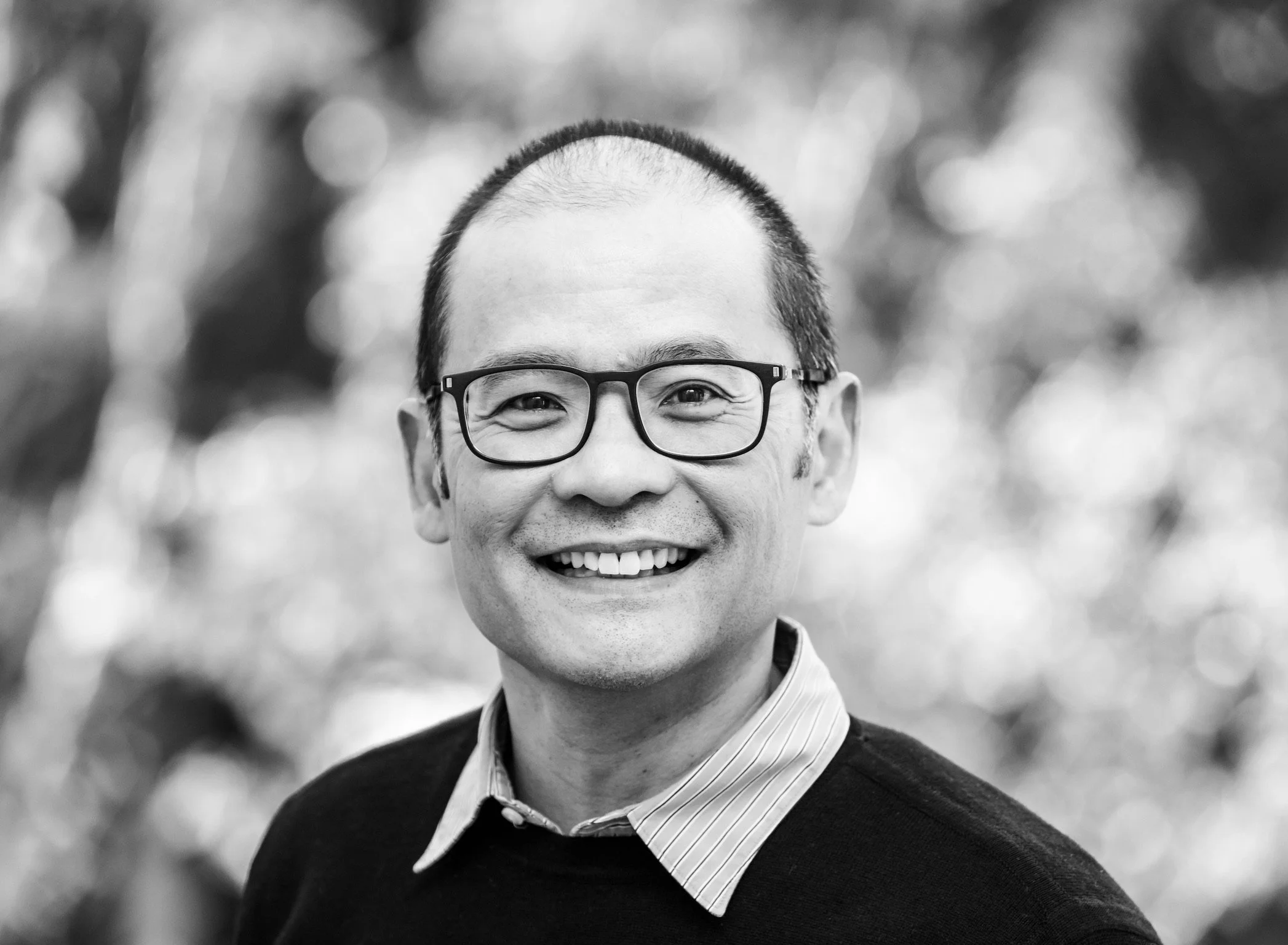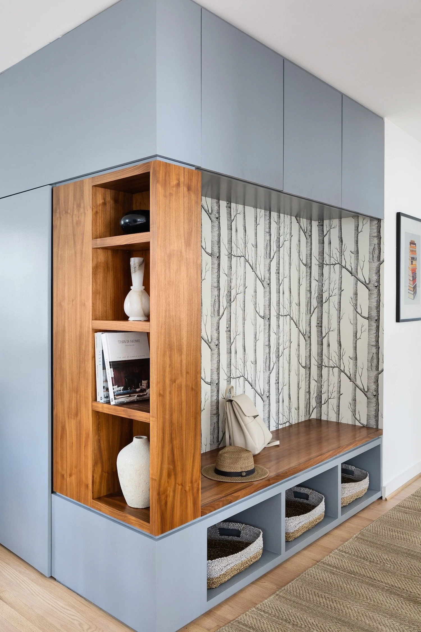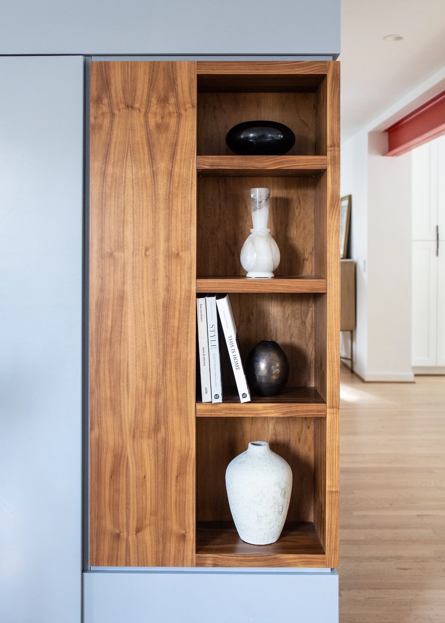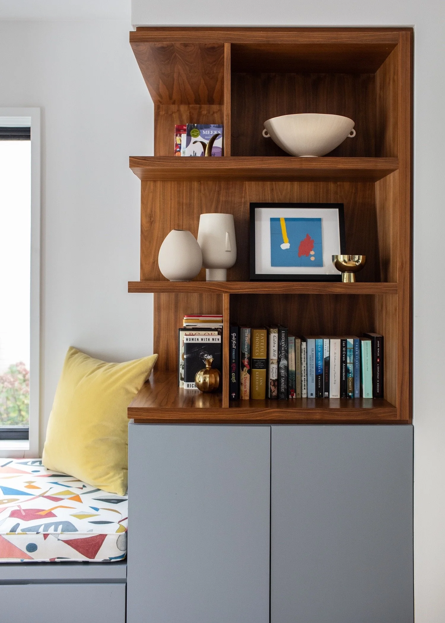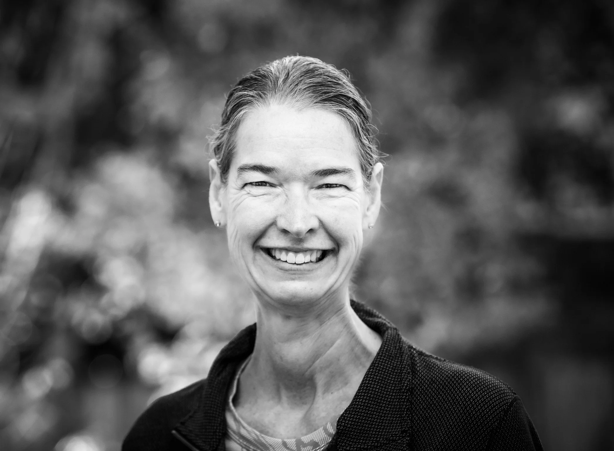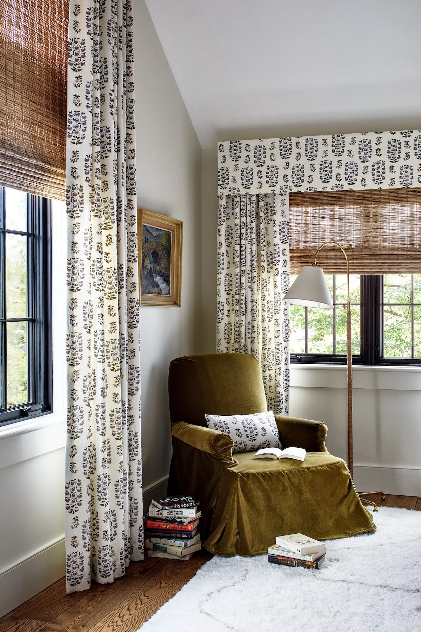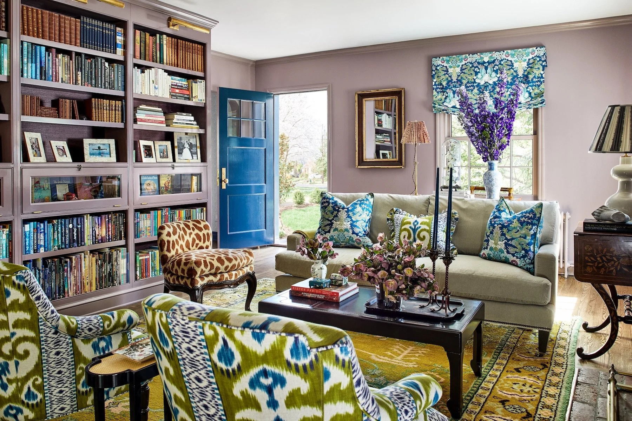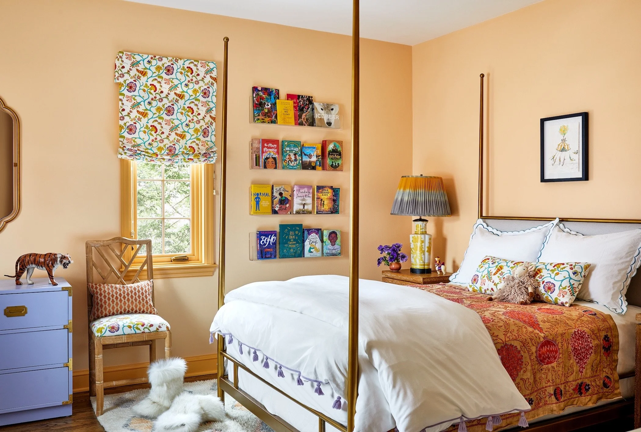Convene Architecture Turns Five: How Teamwork and Vision Built a Thriving Firm
In January 2020, Ruben and I merged our firms to become Convene Architecture. As we celebrate five years of Convene-ing, I’m excited to share more about our team – what inspires us, and why we’re so grateful to do what we do in a community we love.
John Berrios, Project Designer
John grew up in a tight-knit family, which shaped his passion for designing spaces that bring people together.
For many of our clients, a kitchen connected to a family room is the heart of their home. John loves studying multiple layouts to make a kitchen that is both spacious and convenient to use, with easy sightlines to a nearby family room. He works hard to create a cohesive whole with plenty of room for gathering.
Jen Mehler, Senior Project Architect
When Jen was a kid, she watched a builder frame an addition to her family’s home. She found it fascinating to observe the parts being assembled in a way that connected familiar spaces into something that worked better for her family. It changed the way they interacted with each other, revealed new ways to use the house, and enhanced what they already liked about where they lived.
Jen sees every Convene project as a puzzle waiting for its parts to be assembled into a home that surprises and delights our clients. In the project below, we took a split-level home and popped up a second floor to create a primary bedroom suite, plus added a rear kitchen with a balcony above.
Morgan Jones, Director of Operations & Communications
Morgan’s zest for work is motivated by her “I can tackle anything” spirit and joy collaborating with a team – achieving things together. At Convene Architecture, she makes SO many things happen for our firm.
She loves communicating our story (including coordinating photoshoots!), helping with strategic planning, arranging team-building and professional development opportunities, and supporting meaningful philanthropic partnerships. She feels equally passionate about day-to-day business operations – from taxes to payroll to insurance. While a different type of building, she enjoys helping build and grow our business.
Ruben Santos, Co-Owner and Principal Architect
Ruben Santos has always loved art, drawing, and working with his hands. He relishes the creative aspect of architecture, really digging into the details on a project to come up with an unexpected solution.
In this whole house makeover project, we used built-ins to anchor two special corners of the first floor. Where the mudroom transitions to the dining area, Ruben designed a walnut tower that holds decorative vases (plus a flat panel to hide a plumbing chase). Where the sitting area window seat ends, he added open shelves with floating corners, also in walnut.
Laura Campbell, Co-Owner and Principal Architect
Since childhood, I’ve loved to read. My mom kept our home chock-a-block with books. I filled my days reading in my favorite spots: a hammock on a tiny screened porch, a lounge chair by Lake Superior, in my bed when I was supposed to be sleeping.
When a client asked us to upgrade their home for their family AND their books, I was elated. We created a home where they could showcase their books and hang out and read. From floor-to-ceiling bookshelves to comfy reading spots, treasured books are featured in every room of the house!
What is foundational to all we do? It’s the people – Amazing clients, colleagues, and partners. Thank you for five years in which we have been surrounded, inspired, and uplifted by incredible people. Excited to dive into year six with us? We can’t wait to hear from you!
*Convene Architecture’s B&W team headshots captured by Christine Halsey Photography


